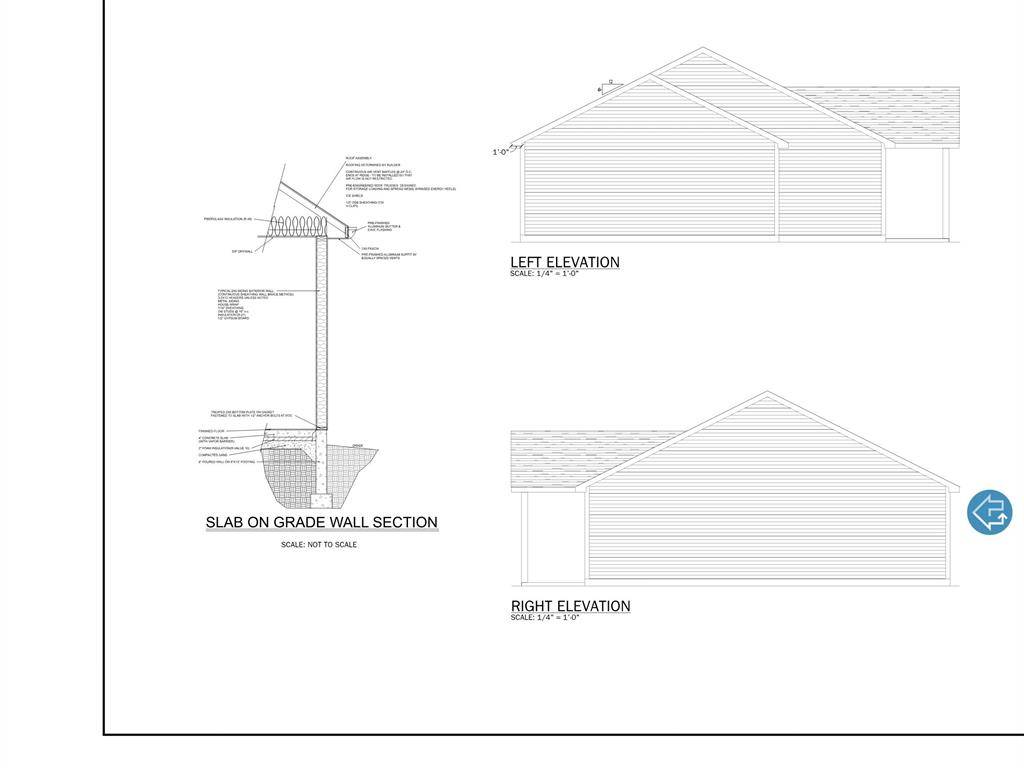26838 Q Drive N Clarence Twp, MI 49224
UPDATED:
Key Details
Property Type Single Family Home
Sub Type Ranch
Listing Status Active
Purchase Type For Sale
Square Footage 1,496 sqft
Price per Sqft $180
MLS Listing ID 66025031893
Style Ranch
Bedrooms 3
Full Baths 2
Construction Status New Construction
HOA Y/N no
Year Built 2025
Lot Size 1.320 Acres
Acres 1.32
Lot Dimensions 200x229.83
Property Sub-Type Ranch
Source Greater Kalamazoo Association of REALTORS®
Property Description
Location
State MI
County Calhoun
Area Clarence Twp
Direction North on 27 mile Rd. West on Q Dr N.
Rooms
Kitchen Dryer, Microwave, Range/Stove, Refrigerator, Washer
Interior
Interior Features Laundry Facility, Water Softener (owned)
Hot Water Electric
Heating Forced Air
Cooling Central Air
Fireplace no
Appliance Dryer, Microwave, Range/Stove, Refrigerator, Washer
Heat Source Propane
Laundry 1
Exterior
Parking Features Door Opener, Attached
Roof Type Composition
Road Frontage Paved
Garage yes
Private Pool No
Building
Foundation Crawl
Sewer Septic Tank (Existing)
Water Well (Existing)
Architectural Style Ranch
Level or Stories 1 Story
Structure Type Vinyl
Construction Status New Construction
Schools
School District Springport
Others
Tax ID 0612136502
Acceptable Financing Cash, Conventional, FHA, USDA Loan (Rural Dev), VA, Other
Listing Terms Cash, Conventional, FHA, USDA Loan (Rural Dev), VA, Other
Financing Cash,Conventional,FHA,USDA Loan (Rural Dev),VA,Other




