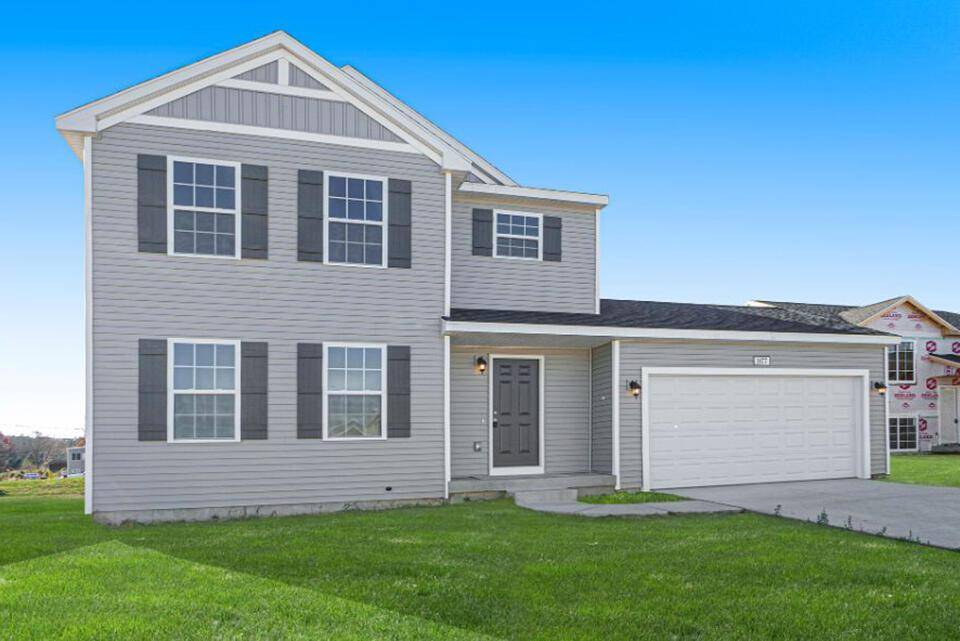1203 Cedarwood Drive Greenville, MI 48838
UPDATED:
Key Details
Property Type Single Family Home
Sub Type Colonial
Listing Status Active
Purchase Type For Sale
Square Footage 1,830 sqft
Price per Sqft $174
Subdivision Edgewood Pines North
MLS Listing ID 65025032686
Style Colonial
Bedrooms 4
Full Baths 2
Half Baths 1
Construction Status New Construction
HOA Y/N no
Year Built 2025
Lot Size 6,969 Sqft
Acres 0.16
Lot Dimensions 60x119
Property Sub-Type Colonial
Source Greater Regional Alliance of REALTORS®
Property Description
Location
State MI
County Montcalm
Area Greenville
Direction From exit 101 on US-131 N Turn right onto M-57 E. After approx. 15 miles Continue straight onto W Carson City Rd/W Washington St for approx. 1.8 miles. Then turn right onto S Edgewood St and then turn left onto Sprucewood Dr. Make a Left turn onto Cedarwood St.
Rooms
Kitchen Dishwasher, Dryer, Microwave, Range/Stove, Refrigerator, Washer
Interior
Interior Features Laundry Facility
Heating Forced Air
Cooling Central Air
Fireplace no
Appliance Dishwasher, Dryer, Microwave, Range/Stove, Refrigerator, Washer
Heat Source Natural Gas
Laundry 1
Exterior
Parking Features Door Opener, Attached
Roof Type Composition,Shingle
Porch Patio, Porch
Road Frontage Paved
Garage yes
Private Pool No
Building
Foundation Basement
Sewer Public Sewer (Sewer-Sanitary)
Water Public (Municipal)
Architectural Style Colonial
Warranty Yes
Level or Stories 2 Story
Structure Type Vinyl
Construction Status New Construction
Schools
School District Greenville
Others
Tax ID 05241100200
Ownership Broker/Agent Owned
Acceptable Financing Cash, Conventional, FHA, USDA Loan (Rural Dev), VA, Other
Listing Terms Cash, Conventional, FHA, USDA Loan (Rural Dev), VA, Other
Financing Cash,Conventional,FHA,USDA Loan (Rural Dev),VA,Other
Virtual Tour https://my.matterport.com/show/?m=rsePXUZKar3




