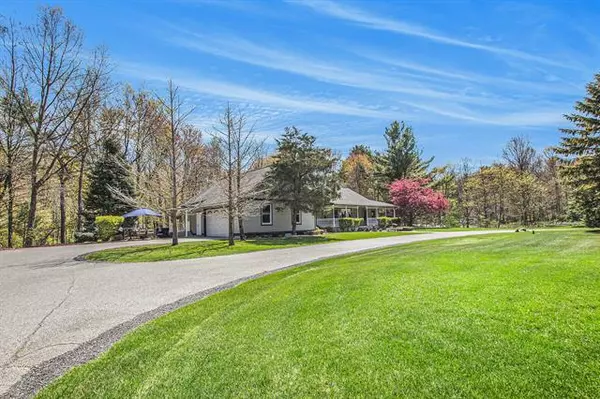For more information regarding the value of a property, please contact us for a free consultation.
1715 W River Road Laketon Twp, MI 49445
Want to know what your home might be worth? Contact us for a FREE valuation!

Our team is ready to help you sell your home for the highest possible price ASAP
Key Details
Property Type Single Family Home
Sub Type Ranch
Listing Status Sold
Purchase Type For Sale
Square Footage 2,030 sqft
Price per Sqft $209
MLS Listing ID 71021022499
Sold Date 09/10/21
Style Ranch
Bedrooms 4
Full Baths 2
Half Baths 1
HOA Y/N no
Year Built 1993
Annual Tax Amount $3,406
Lot Size 1.140 Acres
Acres 1.14
Lot Dimensions 220 x 327.62x259.65x70.30x152x
Property Sub-Type Ranch
Source West Michigan Lakeshore Association of REALTORS®
Property Description
Large beautiful home with stunning outdoor balcony looking over beautiful Green Creek. Open floor plan living, perfect for entertaining. This home also has a second downstairs kitchen and fully finished apartment. This home has four bedrooms and 2 1/2 baths and has been meticulously maintained. Both levels have Gas fireplaces with field stone and and mantels cut from the wood on your property. The kitchen has a granite counter top Island and Quartz counter tops. A large pantry. The Main floor master suite is your new sanctuary. Call today for a private showing. 220x327.62x259.65x70.30x152x64.02x27.65x233
Location
State MI
County Muskegon
Area Laketon Twp
Direction Whitehall road North to River West to home. South side of River.
Body of Water Green Creek
Rooms
Kitchen Dishwasher, Oven, Refrigerator
Interior
Interior Features Cable Available
Hot Water Natural Gas
Heating Forced Air
Cooling Central Air
Fireplaces Type Gas
Fireplace yes
Appliance Dishwasher, Oven, Refrigerator
Heat Source Natural Gas
Exterior
Parking Features Door Opener, Attached
Garage Description 2 Car
Waterfront Description Stream
Roof Type Composition
Porch Deck, Patio, Porch
Road Frontage Paved
Garage yes
Private Pool No
Building
Lot Description Wooded, Sprinkler(s)
Foundation Basement
Sewer Septic Tank (Existing)
Water Well (Existing)
Architectural Style Ranch
Level or Stories 1 Story
Additional Building Shed
Structure Type Vinyl,Wood
Schools
School District Reeths Puffer
Others
Tax ID 09002200000200
Acceptable Financing Cash, Conventional, FHA
Listing Terms Cash, Conventional, FHA
Financing Cash,Conventional,FHA
Read Less

©2025 Realcomp II Ltd. Shareholders
Bought with EXP Realty LLC
GET MORE INFORMATION


