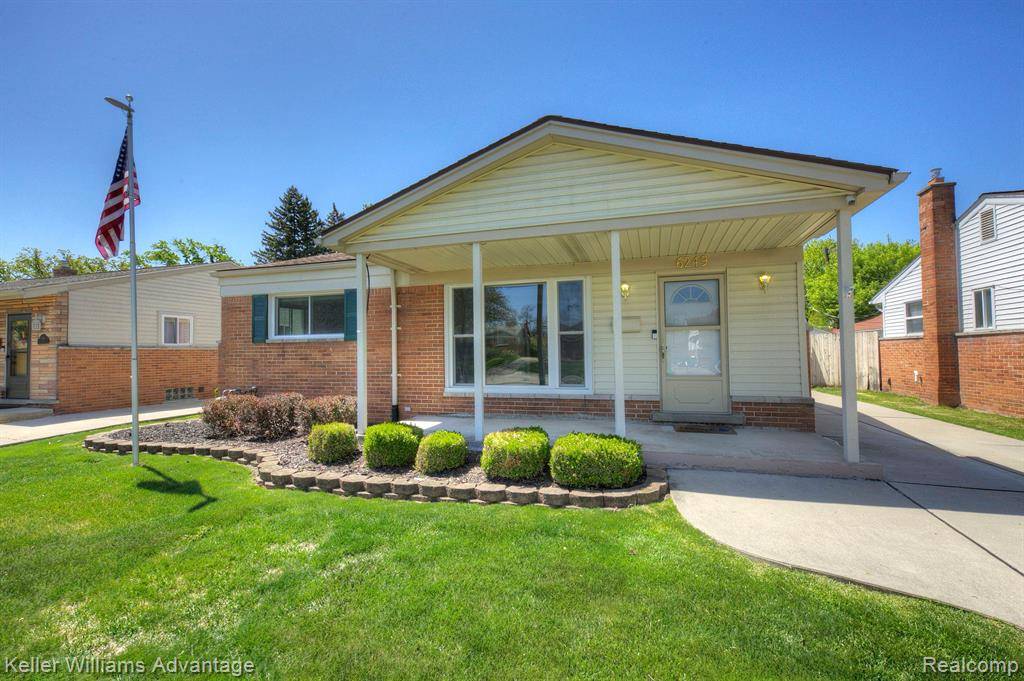For more information regarding the value of a property, please contact us for a free consultation.
6249 DEERING Street Garden City, MI 48135
Want to know what your home might be worth? Contact us for a FREE valuation!

Our team is ready to help you sell your home for the highest possible price ASAP
Key Details
Sold Price $260,000
Property Type Single Family Home
Sub Type Ranch
Listing Status Sold
Purchase Type For Sale
Square Footage 998 sqft
Price per Sqft $260
Subdivision Mc Farlane Bros Rainbow Gardens Sub No 1
MLS Listing ID 20250034392
Sold Date 06/30/25
Style Ranch
Bedrooms 3
Full Baths 1
Half Baths 1
HOA Y/N no
Year Built 1959
Annual Tax Amount $2,357
Lot Size 6,969 Sqft
Acres 0.16
Lot Dimensions 49x145x49x145
Property Sub-Type Ranch
Source Realcomp II Ltd
Property Description
** All offers in by 8:00pm 5/17** If you're looking for a clean, well maintained ranch, your search ends here! This home welcomes you with a large living room featuring wood flooring and abundant natural light. The spacious kitchen offers ample granite counter space and includes all appliances. The original third bedroom has been converted into a dining area with a sliding glass door that opens to the covered deck. If desired, the wall can easily be replaced to restore the third bedroom on the main floor. The finished basement includes a versatile third room that can serve as a bedroom or office, a large living area with a gas fireplace, a second kitchen with appliances, and a half bath. A standing shower is also available in the laundry area. For convenience, there is a transfer switch for a generator installed in service panel. The fenced backyard is a private oasis, complete with a two-car garage, covered deck, and hot tub. Conveniently located near Garden City Hospital, schools, restaurants, and freeways. This is a must see! Schedule your showing today!
Location
State MI
County Wayne
Area Garden City
Direction Turn South on Deering off of Maplewood
Rooms
Basement Partially Finished
Kitchen Built-In Gas Oven, Dishwasher, Disposal, Dryer, Electric Cooktop, Free-Standing Refrigerator, Microwave, Washer
Interior
Interior Features Dual-Flush Toilet(s), Programmable Thermostat
Hot Water Natural Gas
Heating Forced Air
Cooling Ceiling Fan(s), Central Air
Fireplaces Type Gas
Fireplace yes
Appliance Built-In Gas Oven, Dishwasher, Disposal, Dryer, Electric Cooktop, Free-Standing Refrigerator, Microwave, Washer
Heat Source Natural Gas
Laundry 1
Exterior
Exterior Feature Spa/Hot-tub, Awning/Overhang(s), Fenced
Parking Features Detached
Garage Description 2 Car
Fence Back Yard
Roof Type Asphalt
Porch Porch - Covered, Deck, Porch, Covered
Road Frontage Paved, Pub. Sidewalk
Garage yes
Private Pool No
Building
Lot Description Sprinkler(s)
Foundation Basement
Sewer Public Sewer (Sewer-Sanitary)
Water Public (Municipal)
Architectural Style Ranch
Warranty No
Level or Stories 1 Story
Structure Type Brick,Vinyl
Schools
School District Garden City
Others
Tax ID 35011040420002
Ownership Short Sale - No,Private Owned
Assessment Amount $221
Acceptable Financing Cash, Conventional, FHA, VA
Listing Terms Cash, Conventional, FHA, VA
Financing Cash,Conventional,FHA,VA
Read Less

©2025 Realcomp II Ltd. Shareholders
Bought with RE/MAX Team 2000

