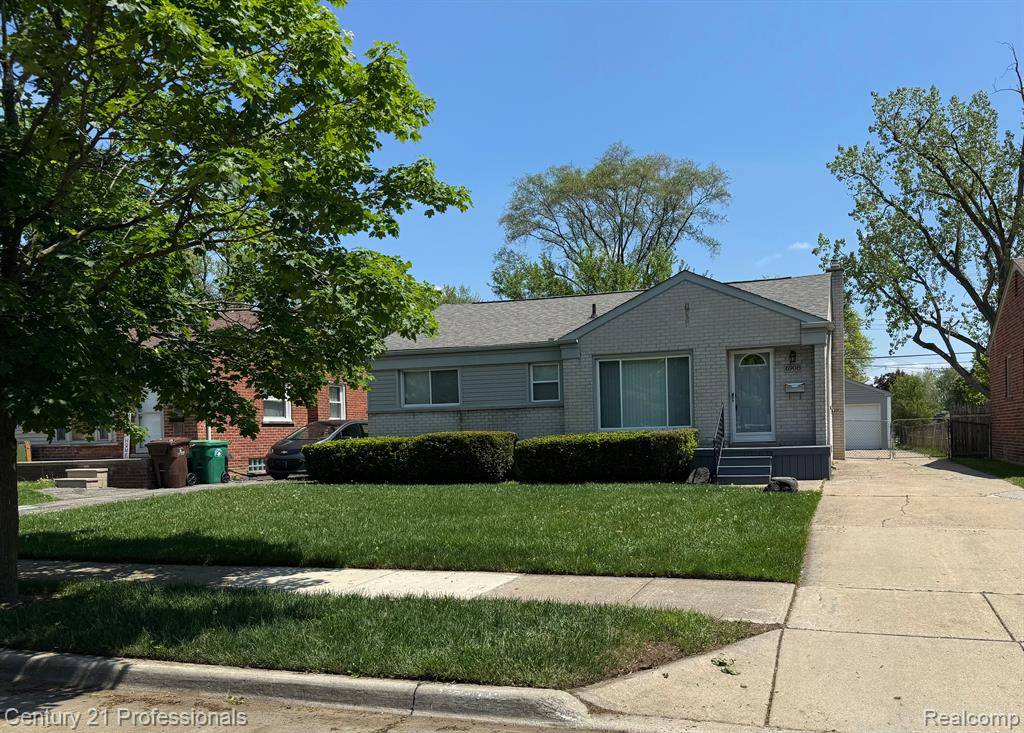For more information regarding the value of a property, please contact us for a free consultation.
6908 BURNLY Street Garden City, MI 48135
Want to know what your home might be worth? Contact us for a FREE valuation!

Our team is ready to help you sell your home for the highest possible price ASAP
Key Details
Sold Price $46,900
Property Type Single Family Home
Sub Type Ranch
Listing Status Sold
Purchase Type For Sale
Square Footage 1,038 sqft
Price per Sqft $45
Subdivision Maplewood Gardens Sub
MLS Listing ID 20250035958
Sold Date 07/07/25
Style Ranch
Bedrooms 3
Full Baths 1
HOA Y/N no
Year Built 1954
Annual Tax Amount $3,800
Lot Size 6,969 Sqft
Acres 0.16
Lot Dimensions 50.00 x 140.00
Property Sub-Type Ranch
Source Realcomp II Ltd
Property Description
SUPER SUPER SHARP,FRESHLY PAINTED,NEW CARPET,VAULTED CEILING DINING ROOM TO KITCHEN,LARGE BASEMENT,OVERSIZED ALMOST 3 CAR BLOCK GARAGE,CENTRAL AIR,KITCHEN APPLIANCES STAY,HUGE DECK,C/O READY.ALL DATA MEAS APPROX.ADAMA.
Location
State MI
County Wayne
Area Garden City
Direction S WARREN/ W MIDDLEBELT
Rooms
Basement Unfinished
Interior
Heating Forced Air
Cooling Central Air
Fireplace no
Heat Source Natural Gas
Exterior
Exterior Feature Fenced
Parking Features Door Opener, Detached
Garage Description 3 Car
Fence Fenced
Porch Deck
Road Frontage Paved
Garage yes
Private Pool No
Building
Foundation Basement
Sewer Public Sewer (Sewer-Sanitary)
Water Public (Municipal)
Architectural Style Ranch
Warranty No
Level or Stories 1 Story
Structure Type Brick
Schools
School District Garden City
Others
Tax ID 35005040017000
Ownership Short Sale - No,Private Owned
Acceptable Financing Cash, Conventional, FHA, VA
Listing Terms Cash, Conventional, FHA, VA
Financing Cash,Conventional,FHA,VA
Read Less

©2025 Realcomp II Ltd. Shareholders
Bought with RE/MAX Dream Properties

